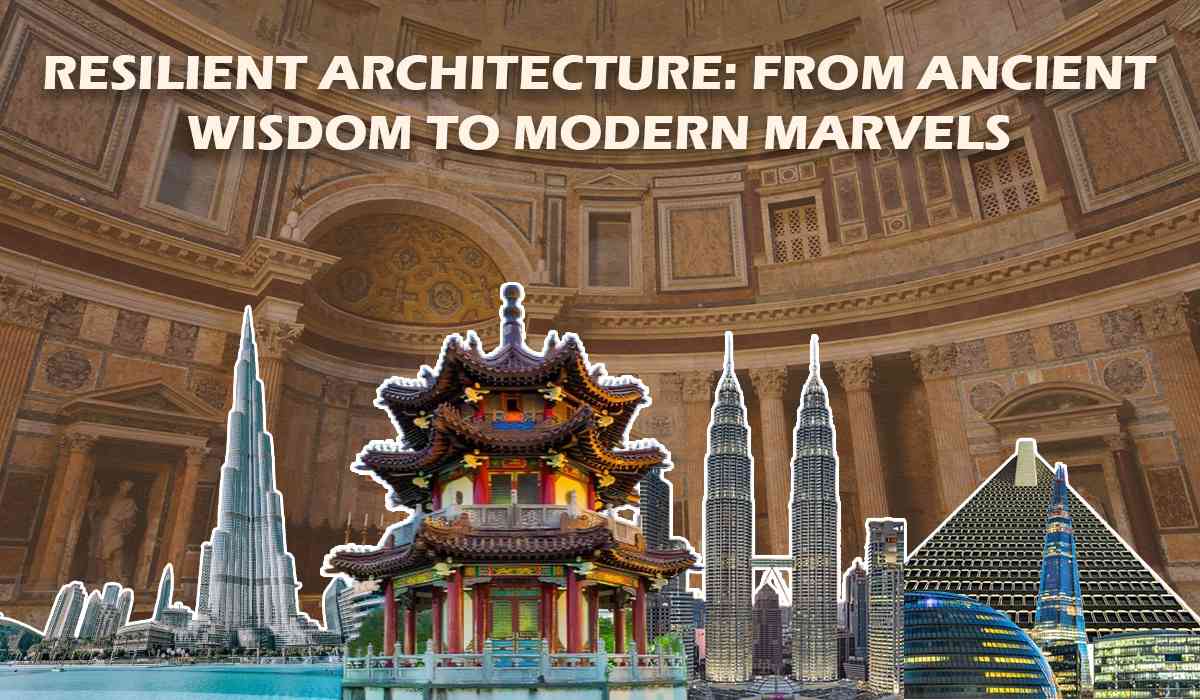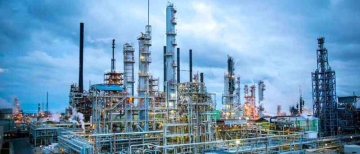In the face of climate change and extreme weather events, the concept of resilient architecture has become more crucial than ever. These structures are designed to not only withstand natural disasters and seismic forces but also adapt to changing environmental conditions. From ancient temples that have stood for millennia to contemporary skyscrapers reaching for the sky, resilient architecture serves as a testament to human ingenuity and our ability to build for the future.
A Legacy of Enduring Design
Throughout history, architecture has adapted to meet the challenges of its time. Early civilizations, like the Romans, emphasised massive stone structures with arches and domes for stability. The enduring Roman Pantheon, completed in 125 AD, stands as a testament to this approach. Its massive concrete dome, the largest unreinforced concrete dome in the world, has withstood centuries of earthquakes and remains an architectural marvel.
_1712494151.png)
(Roman Pantheon)
Vernacular architecture around the world also reflects this focus on resilience, with materials and building techniques tailored to the local environment. For example, the adobe construction of pueblos in the American Southwest provided excellent insulation and withstood the harsh desert conditions. These multi-story structures, built by the Ancestral Puebloan people between 600 and 1800 AD, hugged cliffs for added protection and featured small windows to minimise heat gain. Many of these pueblos, like Mesa Verde National Park in Colorado, still stand today, a remarkable example of how indigenous communities were designed for resilience and harmony with their surroundings.
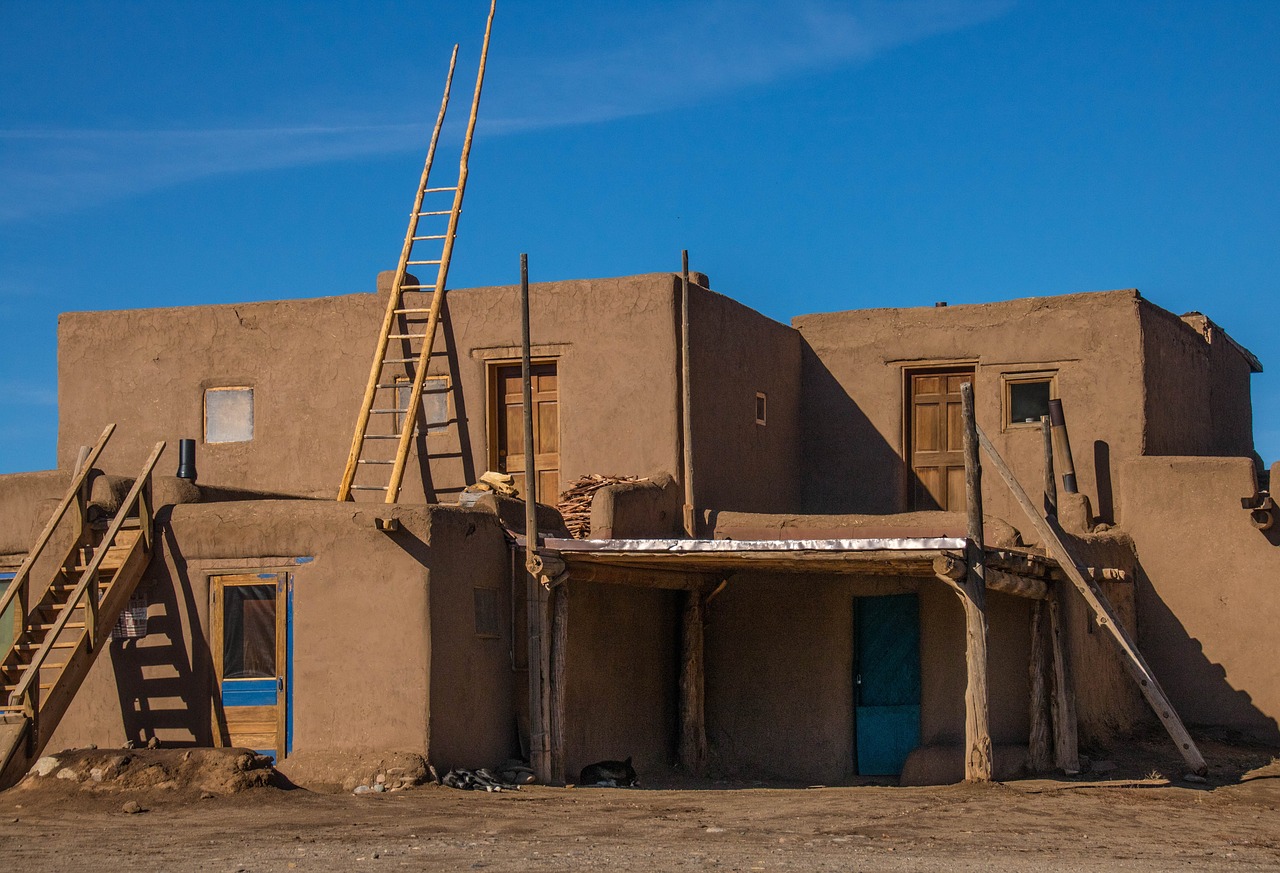
(Pueblos in the American Southwest)
A Turning Point: Materials and Engineering Advancements
A turning point came with the development of new materials and engineering advancements during the Industrial Revolution. Steel and concrete allowed for the construction of taller and more daring structures. The Gothic cathedrals of Europe, with their flying buttresses and ribbed vaults, exemplify this period's focus on achieving soaring heights while maintaining structural integrity. Canterbury Cathedral in England, built between 1070 and 1500, is a prime example. The innovative use of flying buttresses, essentially external arches that channel outward thrust from the vaulted ceilings, allowed for larger stained glass windows and a more open interior space, all while ensuring the cathedral's stability for centuries.
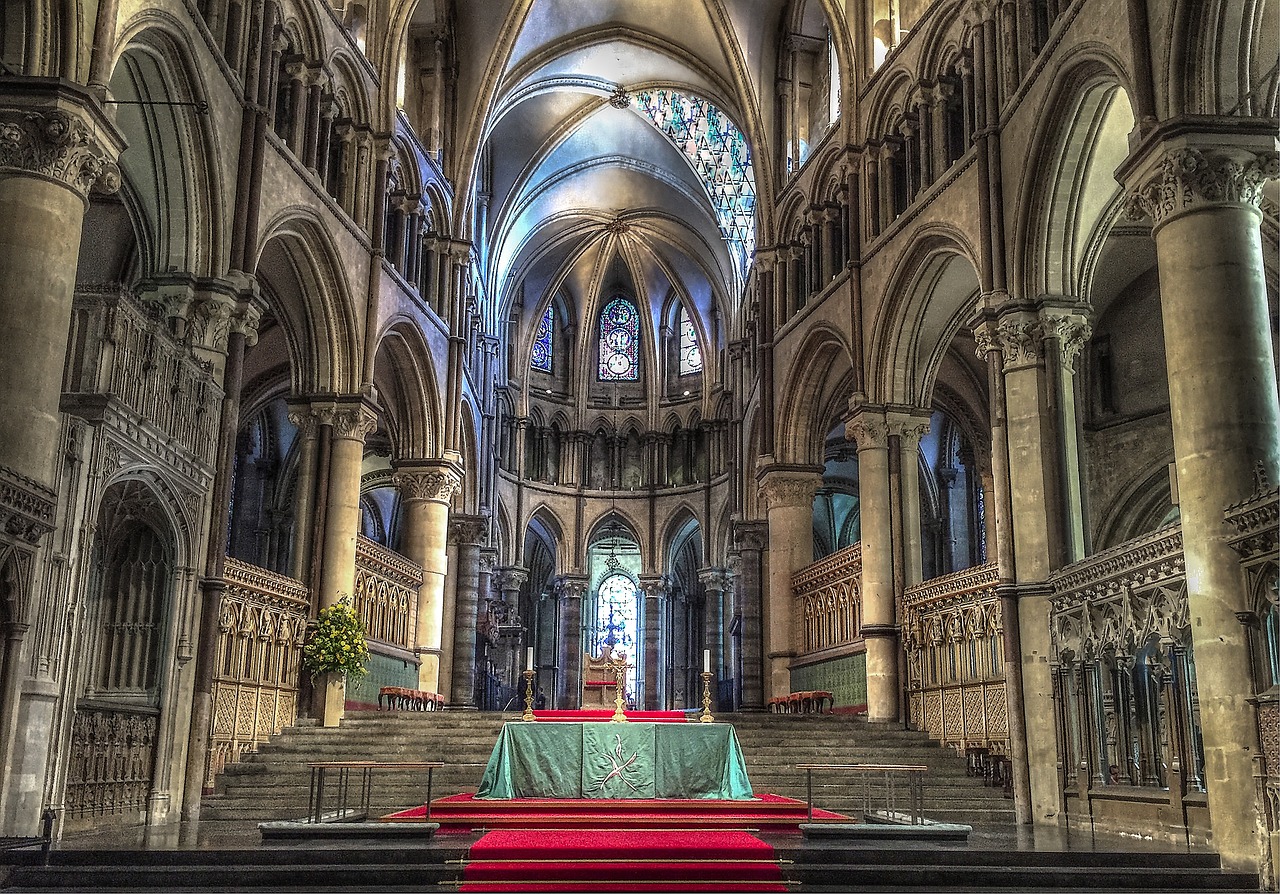
(Canterbury Cathedral in England)
The Art Deco movement of the early 20th century embraced bold geometric forms and new materials like reinforced concrete, as seen in the Chrysler Building's distinctive spire. This 77-story skyscraper in New York City, completed in 1930, incorporated innovative engineering techniques, including a nickel-chromium steel skeleton clad in masonry, to create a visually striking and structurally sound building that has become an enduring symbol of the New York City skyline.
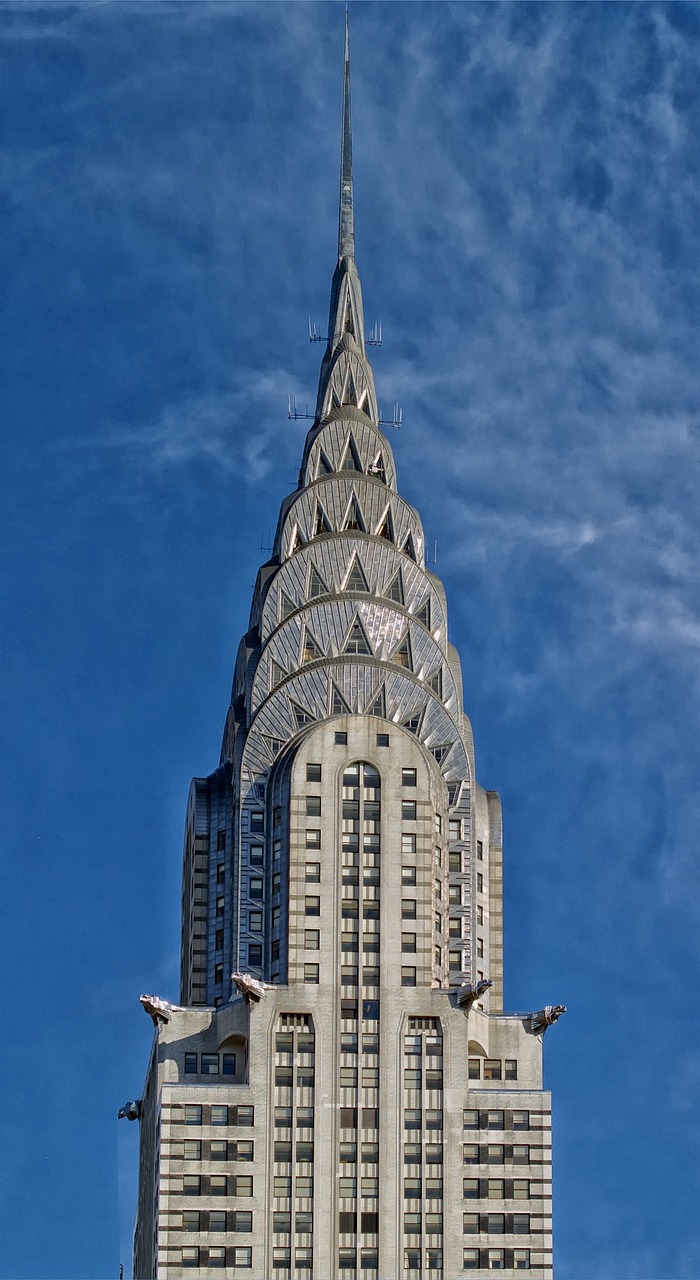
(Chrysler Building, NY)
These examples highlight how architecture has constantly evolved to meet the challenges of its time, with each generation building upon the knowledge and innovations of the past. By understanding these historical adaptations, we can gain valuable insights for designing even more resilient structures in the future.
Modern Marvels: Learning from the Past
Join us in exploring some modern marvels and the valuable lessons they teach us.
Taipei 101, Taipei, Taiwan:
Formerly known as the Taipei World Financial Centre, it is a 101-story skyscraper designed by C.Y. Lee & Partners. This building just proved its engineering marvel after surviving a 7.4 magnitude earthquake. This architectural marvel held the title of the world's tallest building from its completion in 2004 until the Burj Khalifa's inauguration in 2010. Taipei 101 stands at an impressive 1,667 feet (508 metres) tall and incorporates a tuned mass damper, a massive 660-tonne steel ball suspended between the 87th and 92nd floors. This damper helps counteract swaying caused by high winds and earthquakes, ensuring the stability of the structure. The number "101" holds symbolic significance in Chinese culture, representing both perfection and a new beginning. Taipei 101 embodies these ideas, showcasing innovative design that honours tradition while ensuring resilience.

The Shard, London, UK:
Gracing London's skyline is The Shard, an iconic glass-clad pyramid-shaped skyscraper designed by the renowned Italian architect Renzo Piano. Its innovative design incorporates a tuned mass damper and a massive 780-tonne steel pendulum suspended near the top. This counterweight mitigates vibrations caused by strong winds, gusting up to 50 miles per hour at the spire, and earthquakes. The Shard's triangular glass panels not only enhance its visual appeal but also contribute to its structural stability by distributing wind loads evenly across the building.
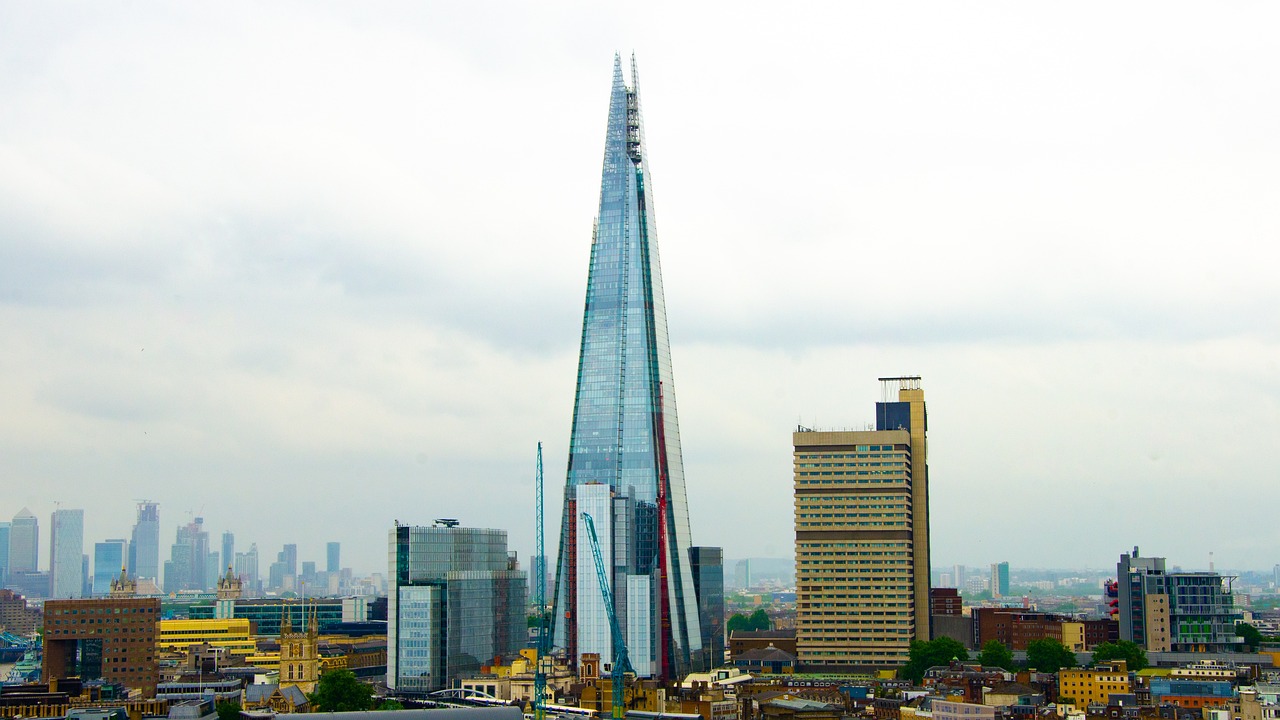
Burj Khalifa, Dubai, UAE:
Piercing the desert sky, the Burj Khalifa holds the title of the world's tallest building, reaching an astounding 2,717 feet. This immense structure achieves its remarkable height thanks to a robust structural system designed by Skidmore, Owings & Merrill LLP (SOM). The design combines a high-performance concrete core with an external steel exoskeleton that acts like a supportive cage. This hybrid system provides exceptional resistance to lateral forces, crucial for withstanding the seismic activity common in the region. The meticulous consideration of seismic loads during construction, which included using specially formulated concrete that could withstand high temperatures, emphasises the importance of foresight in architectural endeavours.
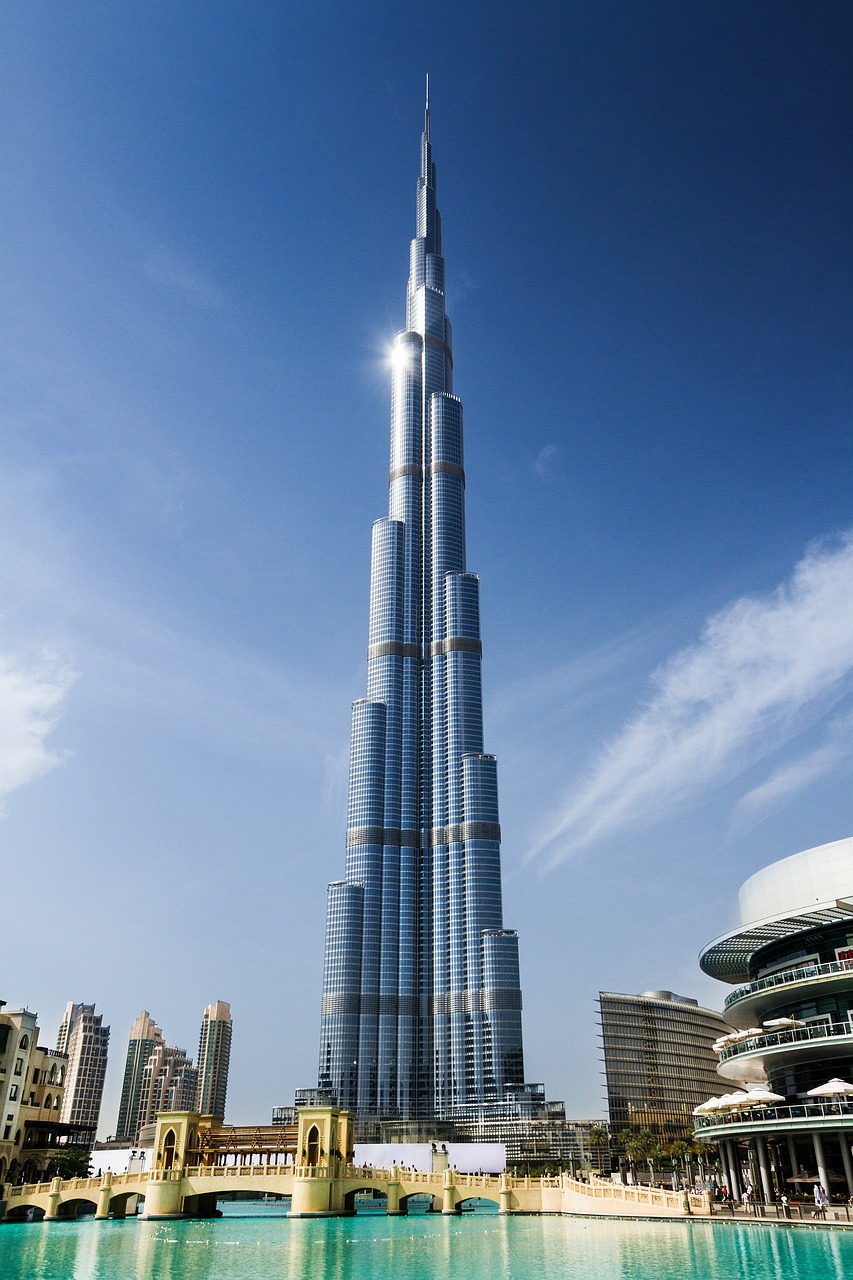
Tokyo Skytree, Japan:
Reaching for the heavens, Tokyo Skytree, designed by Nikken Sekkei and Takenaka Corporation, incorporates a unique three-legged structure inspired by a traditional Japanese pagoda. This design offers exceptional stability and houses a shock-absorbing system that allows the tower to sway up to two feet during earthquakes, safeguarding its integrity. To further ensure safety, lightweight materials are used throughout the superstructure, reducing inertia forces that could cause structural damage during seismic events. The Skytree exemplifies how modern architects can draw inspiration from traditional Japanese timber structures, renowned for their flexibility and adaptability.
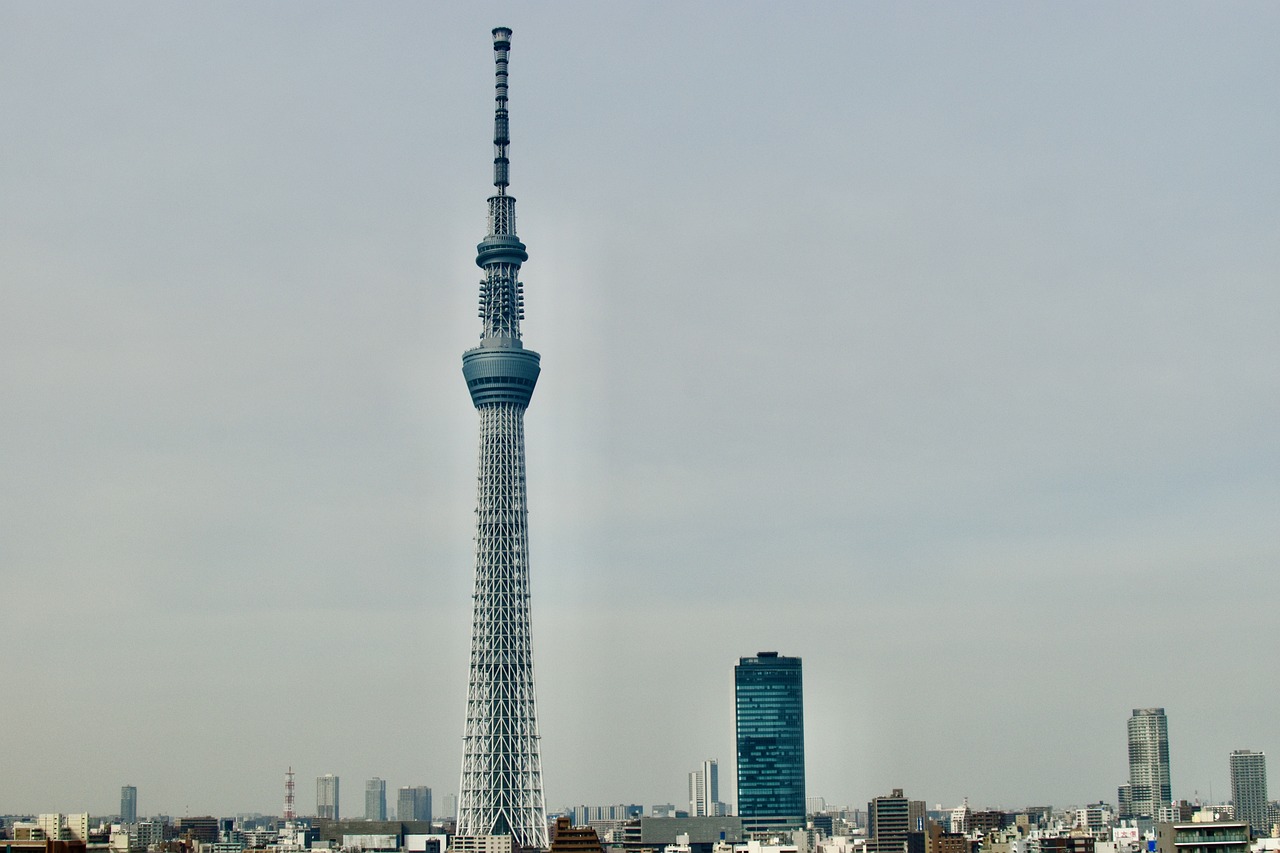
Transamerica Pyramid, San Francisco, USA:
San Francisco's Transamerica Pyramid, designed by William Pereira, defies convention with its unique pyramid shape. Beyond aesthetics, this geometric design offers a practical advantage: it minimises wind resistance and seismic stress. The pyramid's exposed sides are clad in white quartz panels, while the interior features a four-pipe trussed steel frame with diagonal bracing for added earthquake resilience. The Transamerica Pyramid stands as a testament to the balance between form, function, and practicality achievable in iconic building design.

Petronas Towers, Kuala Lumpur, Malaysia:
The twin marvels of Kuala Lumpur, the Petronas Towers, designed by Cesar Pelli & Associates, feature a groundbreaking composite structure—a harmonious blend of high-strength concrete and steel. Uniquely, their interconnected floors, functioning like bridges, provide flexibility during seismic events. This allows the towers to sway slightly without compromising their integrity, a crucial element for buildings in earthquake-prone zones. These structures stand tall as a symbol of Malaysia's commitment to resilient design and engineering excellence.
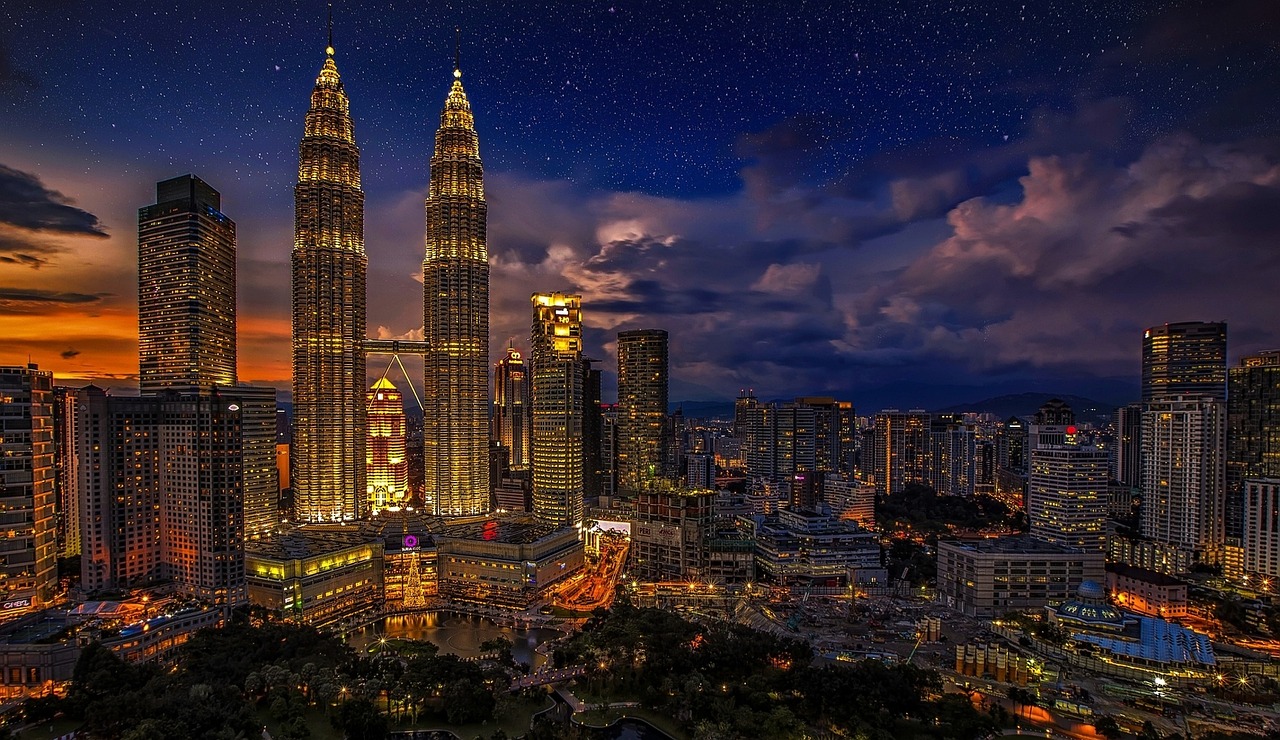
The Science Behind Modern Resilience
Modern architecture has taken resilience to a whole new level. Skyscrapers like the Burj Khalifa utilise high-performance concrete cores and steel exoskeletons to withstand immense wind loads and seismic activity. Architects are also incorporating tuned mass dampers and shock-absorbing systems to further enhance stability. In the 21st century, architects have a vast arsenal of scientific methods and technologies at their disposal to create resilient structures.
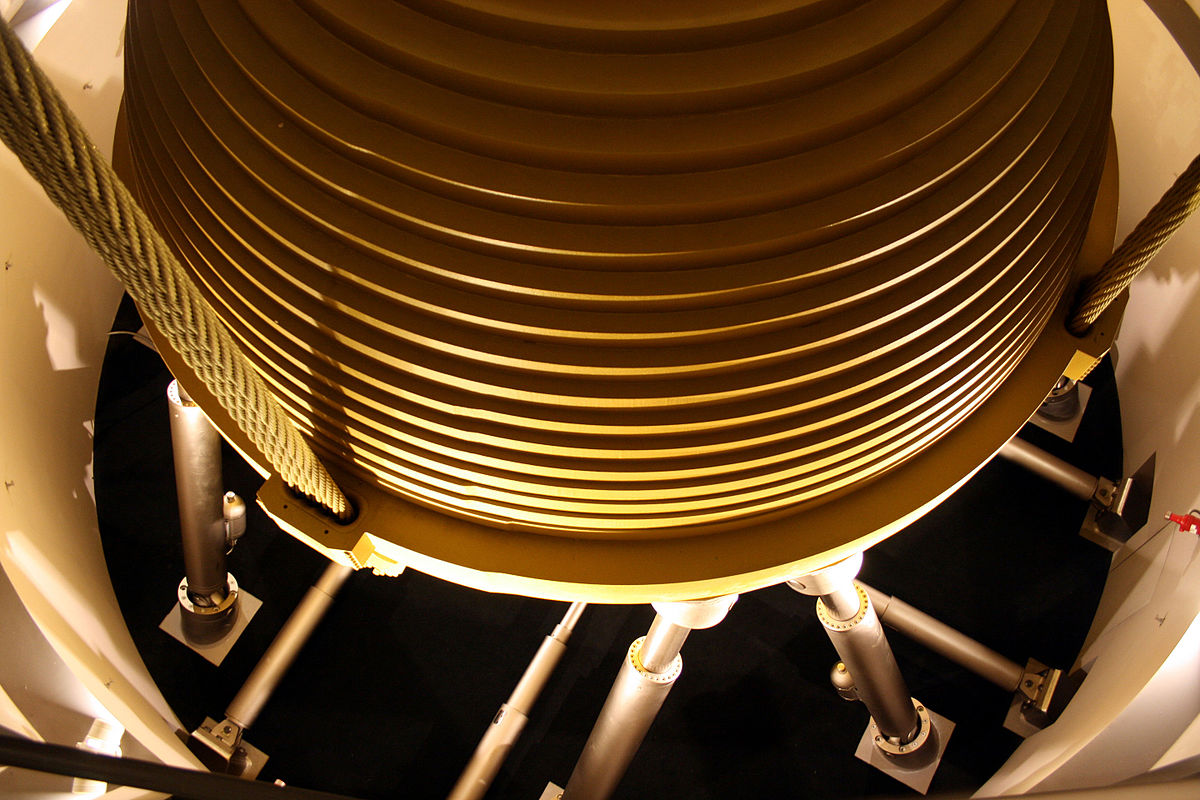
(Tuned Mass Damper atop Taipei 101)
Advanced Seismic Analysis: Sophisticated computer modelling software allows architects to simulate seismic activity and predict a building's behaviour during an earthquake. This enables them to identify weak points and design structures that can withstand powerful tremors.
Performance-Based Design: This approach focuses on a building's performance during extreme events rather than just meeting minimum code requirements. Buildings are designed to remain functional after a disaster, allowing occupants to evacuate safely and minimising downtime for critical facilities.
Resilient Materials: New materials like high-performance concrete with superior strength and self-healing polymers that can automatically repair minor cracks are constantly being developed. These advancements push the boundaries of what's possible in terms of structural integrity.
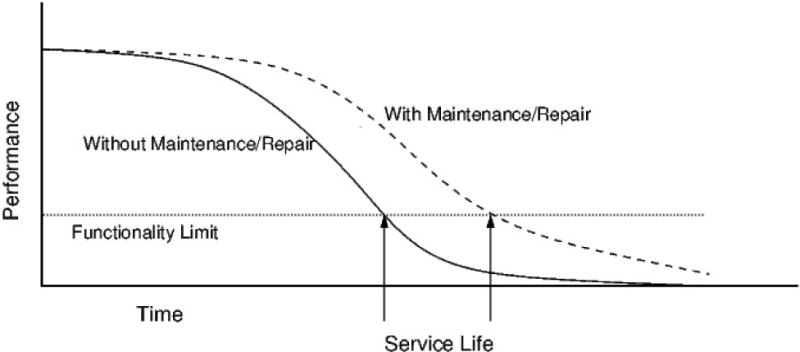
Sustainable Design Principles: Building with sustainability in mind often goes hand-in-hand with resilience. Techniques like passive heating and cooling systems that minimise reliance on mechanical equipment and water harvesting systems that provide an independent water source can improve a structure's ability to withstand disruptions to utilities during disasters.
Building Information Modelling (BIM): BIM allows architects, engineers, and constructors to collaboratively create a virtual 3D model of a building, enabling early identification of potential weak points and optimisation of load paths. This collaborative tool enables architects, engineers, and constructors to identify potential weak points early in the design process and work together to design a more resilient structure. By analysing the building virtually, they can optimise load paths, ensure code compliance, and identify areas where additional reinforcement might be needed.
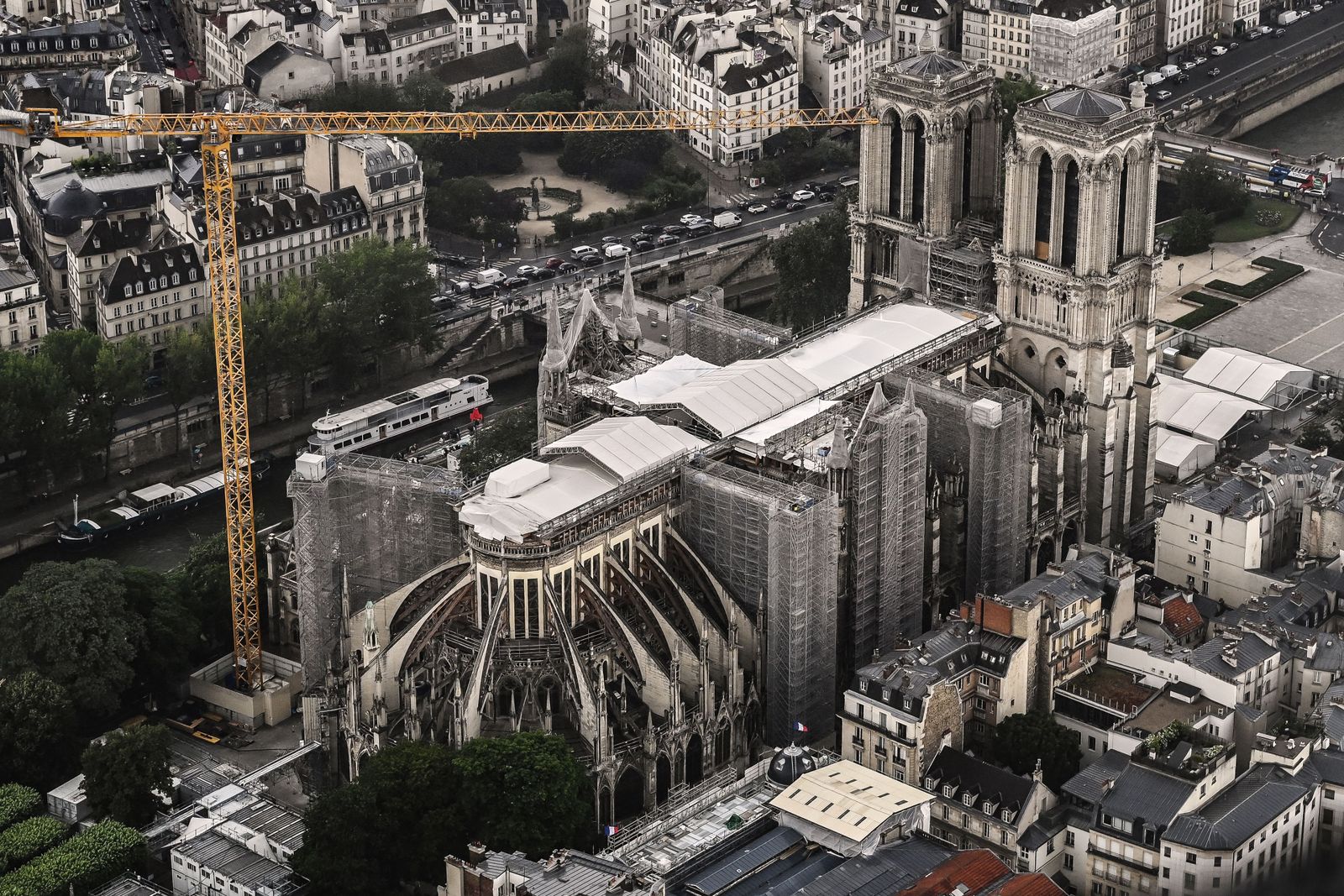
(Notre Dame Cathedral in Paris)
Challenges of Historic Preservation
Incorporating resilient principles into existing structures presents a unique challenge. Historic buildings may require retrofitting with careful consideration to preserve their original design and historical integrity while implementing supportive technologies. For instance, the Notre Dame Cathedral in Paris is undergoing a complex restoration process following a devastating fire in 2019. Architects must balance the preservation of the cathedral's Gothic architecture with the integration of modern fire safety measures and potential seismic upgrades. This delicate task exemplifies the ongoing struggle to safeguard our architectural heritage while ensuring its resilience in the face of future challenges.
Past Lessons and Future Visions
By reflecting on the wisdom of ancient builders alongside modern achievements, several key lessons emerge:
Adaptability: Whether it's the Hagia Sophia's ingenious pendentives that allowed for a massive dome to sit on a square base or the Gaiola Pombalina's wooden cage structure designed to absorb earthquake tremors, adaptability has always been an essential principle. Architects must consider changing conditions and design structures that can flex without breaking.
Continuity in Load Paths: The concept of continuity in load paths, ensuring forces are efficiently transferred to the ground, is evident from the way particles are stacked in ancient walls to the interconnected floors of modern skyscrapers. Careful consideration of load paths is paramount for withstanding seismic forces.
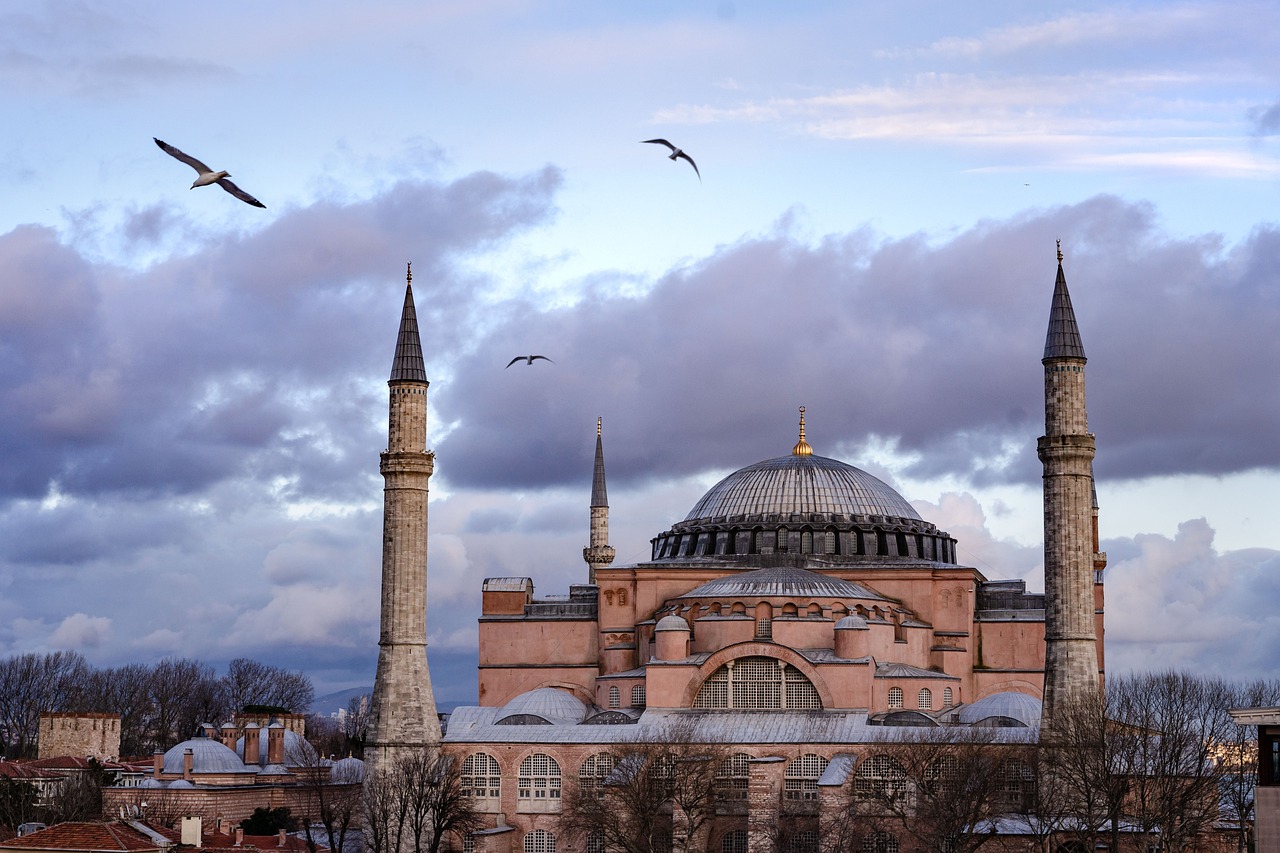
Hagia Sophia
Innovation: The tuned mass dampers of Taipei 101 and the shock-absorbing systems of Tokyo Skytree exemplify the spirit of innovation. Architects must strike a balance between traditional knowledge and cutting-edge technologies, constantly pushing boundaries to create even more resilient structures.
Resilience Beyond Survival: Resilience isn't just about surviving earthquakes and storms; it's about thriving. Our buildings should not only withstand adversity but also inspire awe and elevate our human experience. Sustainable design principles that prioritise natural light, energy efficiency, and occupant well-being contribute to a building's overall resilience and create a positive impact on the people who inhabit it.
A Call to Action
Architects are essential in creating structures that are both aesthetically pleasing and long-lasting in the built environment. By emphasising sustainability, health, and the preservation of the environment, The Line, a visionary megacity in Saudi Arabia's Neom region, defies convention.
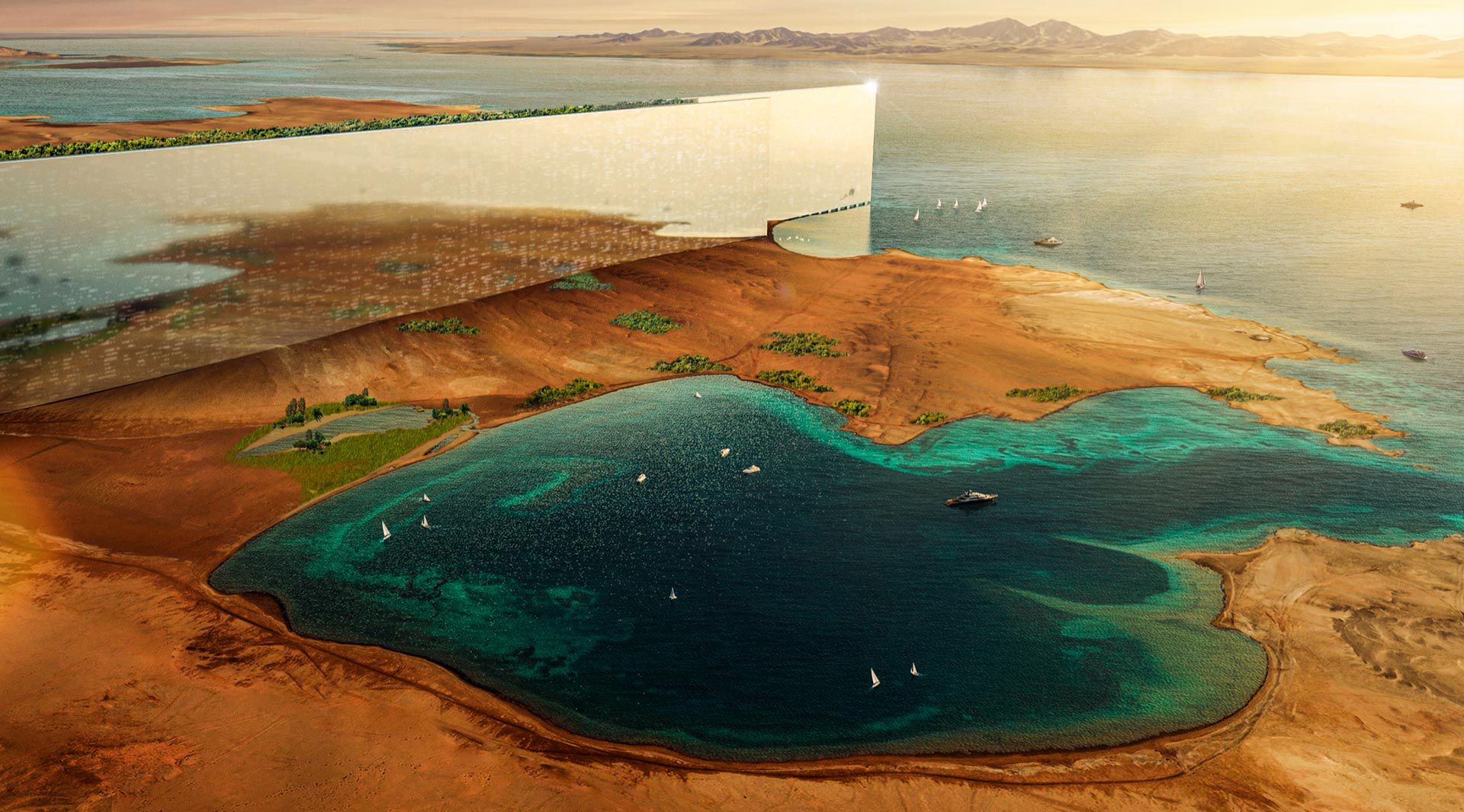
(The Line, Saudi Arabia)
The metropolis blends seamlessly with the surrounding environment, standing 500 metres tall yet just 200 metres wide. Running entirely on renewable energy, it provides quick access to pristine nature, pure air, and everyday necessities in just five minutes on foot. The Line is a prime example of 21st-century resiliency. The Line is a monument to human ingenuity and our dedication to a better, more sustainable future, and it should be taken into consideration as we examine contemporary marvels. We can do this by embracing sustainable practices, integrating new technologies, and pushing the envelope of what is feasible.
ⒸCopyright 2024. All Rights Reserved Powered by Vygr Media.

